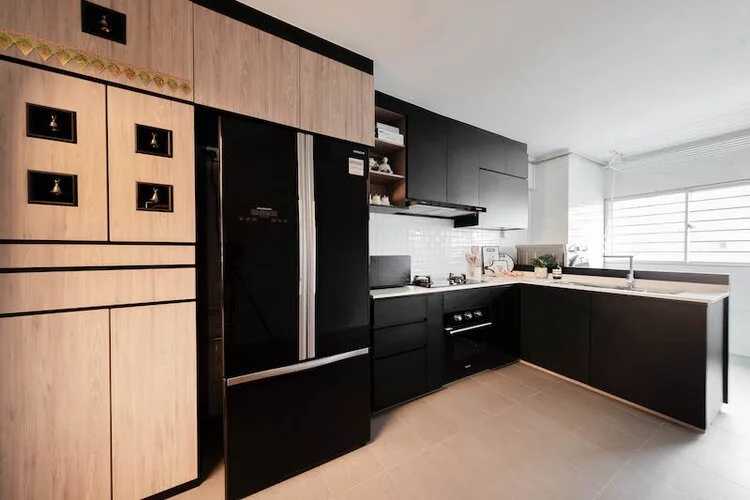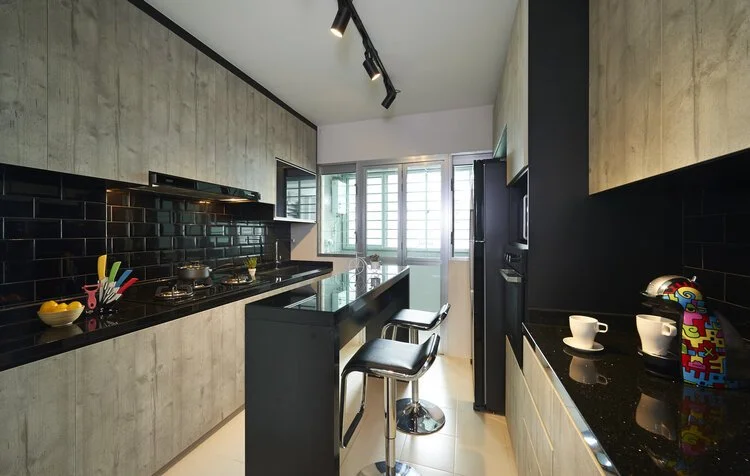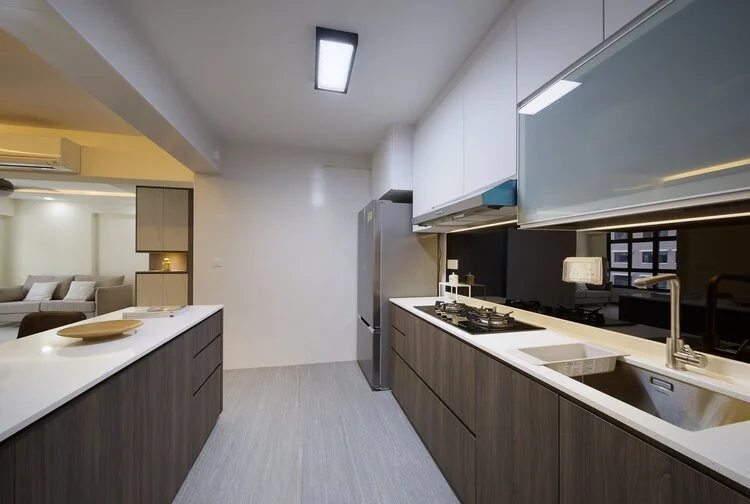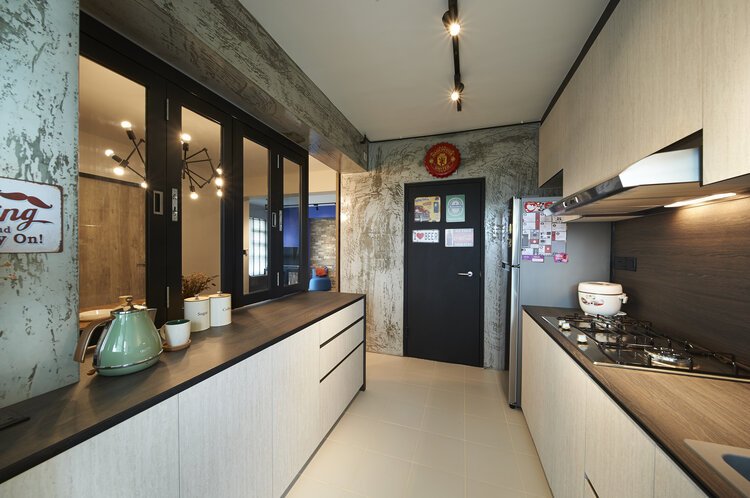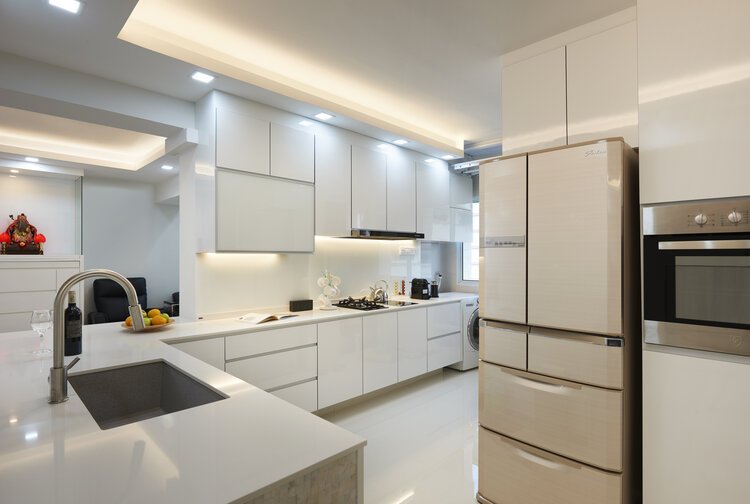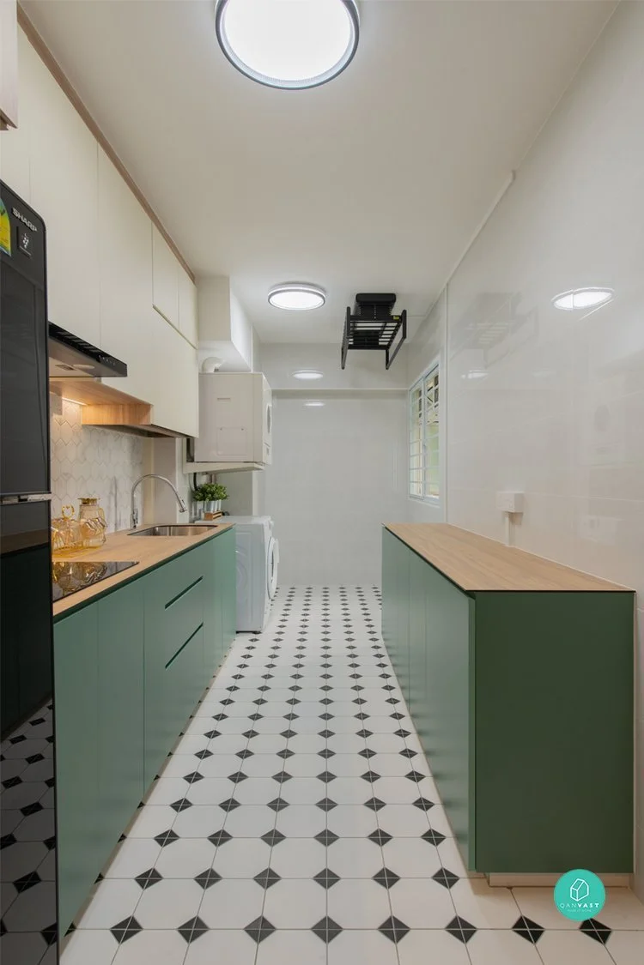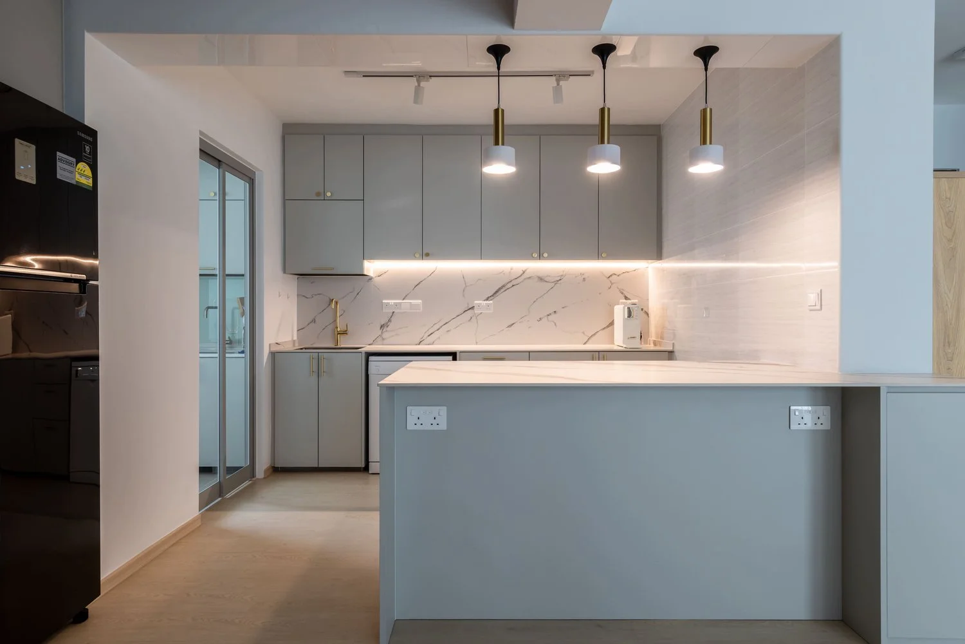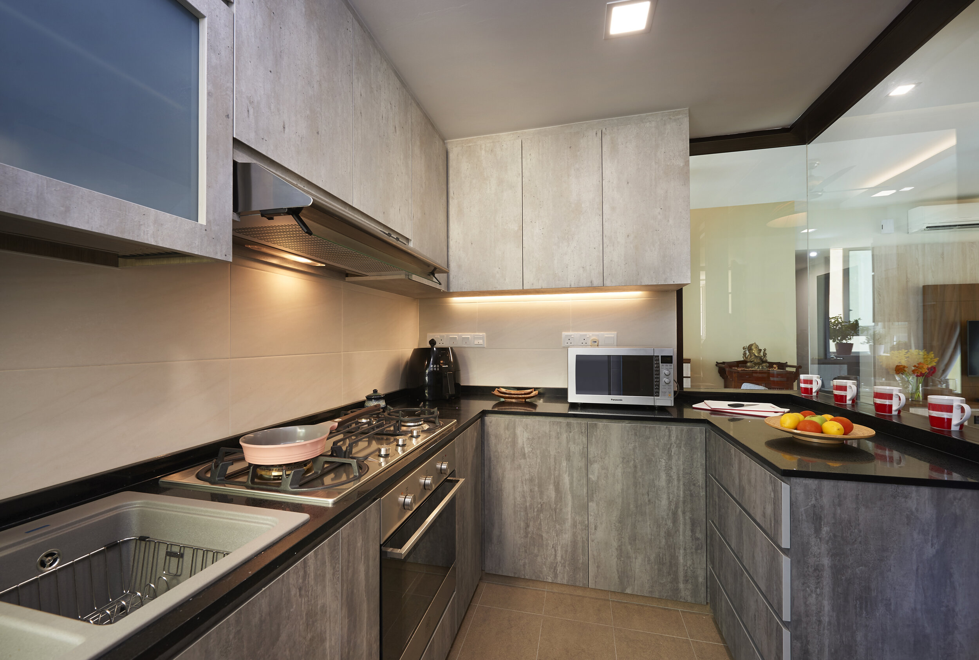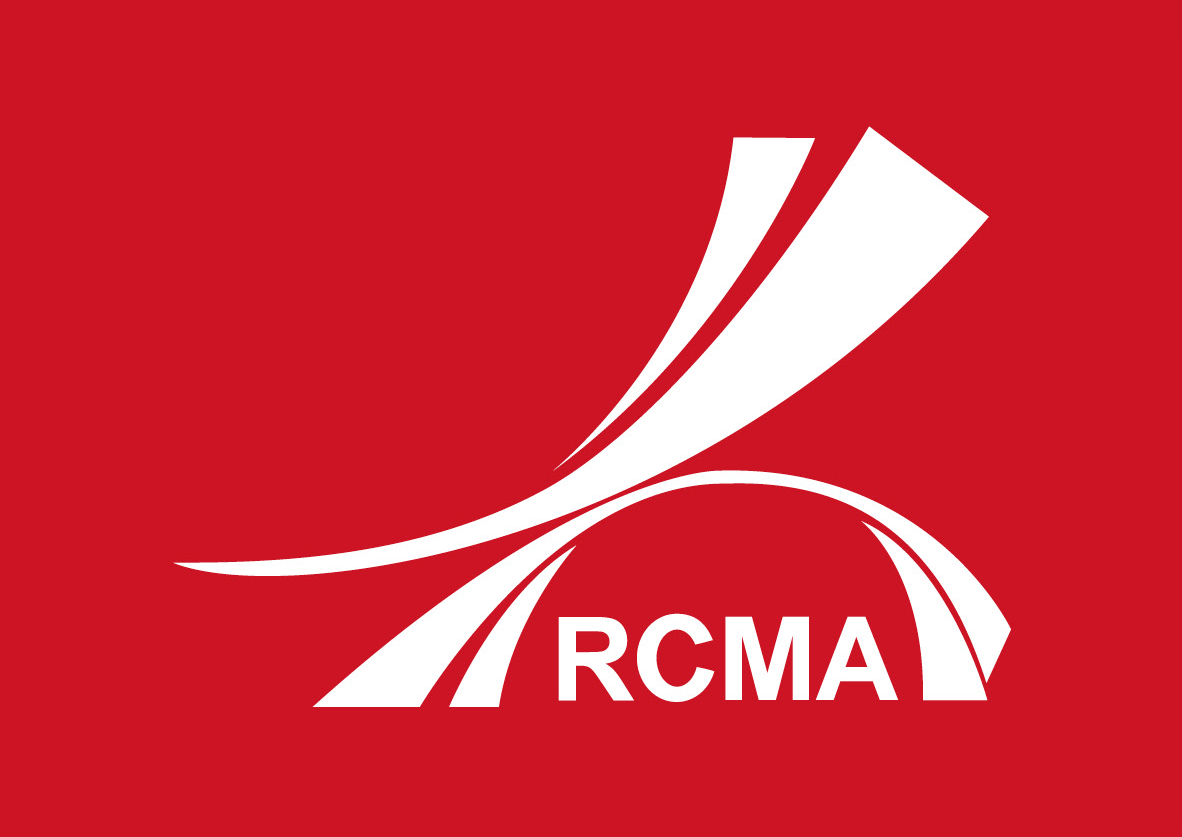Transformative Kitchen Renovation Ideas For A Functional Space
A kitchen is that place of your home which is often ignored or kept for the last during the renovation process. But when you think about it, you spend such a long time there cooking and preparing meals for all family members throughout the day. So it is of utmost importance that the kitchen not only is functional but beautiful and aesthetically pleasing as well so you enjoy the time spent there.
When it comes to kitchen renovation, there is a lot at play and not just changing the wall and floor tiles. You have to choose the right colours, materials, and textures as well as the perfect configuration that will make it look beautiful and elegant. Here, we will be discussing some of our beautiful interior design portfolios by us, where we design according to client’s expectations and budgets.
Through these portfolios, you can draw inspiration and transform your kitchen’s appearance manifold. Whether you have a small kitchen or a large one, whether your budget is small or large, you will always find something that you can incorporate into your renovation process. Find interior design ideas such as Bohemian, Japanese Zen and Eclectic for your HDB. If you are looking for something simple and thought out for you, check out our resale kitchen renovation package and Kitchen & 2 Toilet Renovation Package!
Create A Black And Gold Kitchen
A uniquely innovative and luxurious kitchen renovation idea for your HDB is to incorporate the colour scheme of black and gold in it. These are the colours that we usually use when we want to add luxury and royalty in the living room interior design or the bedroom interior design, so why not use a similar colour theme for the kitchen as well?
You can choose some elements or shelves of the kitchen to be gold while keeping the other things black. If, however, you feel that the gold colour in the kitchen would be a little too much, then we have the right alternative for you! Try choosing a particular wood or laminate shade that is much closer to the golden colour.
This way, you would be able to achieve the effect of black and gold to some extent while still keeping everything functional and convenient. As an inspiration, you can view the following image where black and light oak wood is used to achieve the black and gold effect. Notice how it creates a luxurious modern interior design and royal appeal in the space.
Add A Kitchen Island Even If There Is Little Space
Another HDB interior design idea that you can incorporate is to add a kitchen island. If you do not want to make the kitchen renovation cost too much, you can simply add an island and keep the other things as it is. The island will create a completely new outlook which would be achieved with minimum kitchen renovation cost. If you think that your kitchen is too small, there are still ways you can add an island to it. One way is to add a peninsula instead of a kitchen which you can add right next to a wall to save some space.
Alternatively, if you can spare some space in the middle, then just add a sleek island there which can only serve the purpose of a counter with some stools around it. This can be seen in the following image where a sleek island rests in the middle to create a beautiful outlook. Notice how the track lights above the island further enhance its appearance which you should also add to your design.
Scandinavian Design Theme With A Twist
One kitchen renovation Singapore idea is to choose a particular design theme just like you would choose one for the living room or the bedroom. One such theme that goes really well in a kitchen is the Scandinavian theme. But instead of opting for a traditional Scandinavian theme, we will give you ideas on how you can have a Scandinavian interior design kitchen with a twist.
As an inspiration, consider the following image where a Scandinavian theme is applied but instead of using light and neutral tones, we see warm wood tones that play around beautifully with the crisp lines and clean interiors that are specific to the Scandinavian theme. The dark wood shelves contrast perfectly with the white countertops and white overhead cabinets.
The rawness of the wooden elements is contrasted by the glossy and shiny white cabinets above. In the end, white light is used to illuminate all elements and create a fresh and airy Scandinavian aesthetic.
Create A Retro Modern Design Theme
Often we think about adding some fun element to the living room or the bedroom but never for the kitchen. But why shouldn’t that be? There’s no harm in having a kitchen where you can enjoy the aesthetics and have some fun while you are cooking around for the rest of the family! One kitchen renovation idea in this case is to create a retro-modern space.
As an inspiration, consider the following image where the walls are covered with splashed paint wall art. This could either be in the form of wallpaper or paint. The walls also feature some cool wall hangings or signs These rugged and retro-style walls are contrasted beautifully by adding neat and clean off-white shelves with a dark wood countertop. The floors are also kept simple in contrast with the artistic walls. Add in a few track lights and indirect lighting and you will get yourself a showstopper.
White All The Way
Just like black and gold have their own charm, the exquisiteness and elegance of white cannot be matched by any other color. And one might think that white is not a good color for the kitchen since it can get dirty easily. But if you are a bit careful and take care of tidying up frequently, then white is the color for you. And not just for the cabinets of countertops, we are talking about white walls, white cabinets, white floors, and white backsplash.
You can see from the following image that such a white, minimalistic interior looks simply breathtaking. Also notice how the designers have intelligently used warm as well as white lights which greatly improve the visual depths and enhance the overall appearance. You can opt to use either warm lights or white lights according to your preferences.
Create An Earthly Kitchen
Another HDB kitchen renovation idea is to bring some earthly tones and elements into the kitchen so as to create a closer to a natural appearance. Such colours help create a soothing and serene environment which can be very enjoyable when one is cooking in the kitchen. As an example, consider the following image where we see a very cool and serene shade of jade green that is the main focus of the space. This colour has been used for the shelves with contrasting light oak wood countertops. But this jade colour is not used for the overhead cabinets since they would have been a little too much for the eyes. Instead, neutral off-white cabinets have been chosen. The floor is also a work of art with a very distinctive black and white patterned tile design. White spotlights and warm indirect lighting create a dramatic effect in the area.
Unique Marble Backsplash
Usually when talking about kitchen interior design, we see the use of marble for either the floors or the countertops. But to add a unique effect to the space, you can also choose a marble design for the walls or the backsplash. That will not only create a unique appearance but will also look refreshing and elegant. In the following image, we can clearly see how a typical white and gray marble pattern is used for the backsplash and countertops to create a stylish and elegant space. The light gray shelves and cabinets blend beautifully with this marble pattern. A set of beautiful hanging lamps over the peninsula add to the beauty of the design. You can also consider purchasing a kitchen renovation package in Singapore.
Warm Scandinavian
One more kitchen renovation idea revolves around the Scandinavian theme where a touch of wood is added to an otherwise light and neutral Scandinavian theme. The Scandinavian theme can be a bit too dull and colourless for some people. Therefore, adding a pop of colour in some form to this design will help uplift its appearance. To add the colour, you can opt for one of the walls of the kitchen to be painted in one bright solid colour. Or you can incorporate wood into the design in some form. As can be seen in the following image, warm wood tones and textures have been used for the countertops and backsplash of one wall. This adds just the right amount of colour and texture to the design without compromising the Scandinavian essence.
Combination Of Laminate And Aluminum
The combination of wood and aluminium is that of beauty, grace, and class. The wood depicts the raw and natural elements of the design whereas aluminium adds a touch of modernism and style to it. As you can see in the following image, the lower shelves are made of laminate whereas the overhead cabinets are of aluminium. If you think that aluminium might raise the kitchen renovation cost, then you can even opt for regular cabinets and have them painted in such a silver shade that it gives the effect of aluminium. This way, you will be able to create a beautiful aesthetic on a minimum budget as well! To help you out with you budget, we have renovation packages for you to choose from!
Incorporate a scullery in the kitchen
Creating a unique and elegant kitchen is the dream of many when renovating their HDB homes. One of such ways in which you can add elegance and functionality into your kitchen is to add a scullery in it. A scullery is a mini kitchen adjoined with the normal kitchen where most of the storage and cleaning tasks take place. This not only allows for a designated space for storage purposes, but also provides a secluded space where you can carry out the messy kitchen tasks while keeping the main area of the kitchen clean and tidy. This kitchen renovation design idea improves functionality, adds extra storage, and keeps the general outlook of the kitchen spick and span.
The following design portfolio by us shows how a small scullery can be added in a kitchen if you have enough space. The scullery, which is on one side and at the back of the kitchen, houses the pantry shelves, sink, and washing machines. The actual kitchen at the front can therefore be adorned with accessories so to uplift its appearance.
Open-Concept glass kitchen
Another unique kitchen renovation idea during home renovation in Singapore can be to incorporate an open-concept kitchen in it. But what is so unique about an open-concept kitchen, one might ask? The unique aspect of such a kitchen would be to add glass walls or partitions which will give the perception of a kitchen that is flowing into the living room, however, the glass partitions will help define the designated space for that kitchen. However small a kitchen might be, with glass walls, it will give the illusion of a more spacious and bigger area. Another important benefit of using glass walls for this kitchen is that all the cooking scents will remain in the inner space and not be a disturbance for the people sitting in the living room.
As an example, consider one of our design portfolios in which you can see a small kitchen with glass walls that give the illusion of an open-concept kitchen. Notice how the kitchen is quite small which would have looked overly cramped if it weren’t for the glass walls.
Open bar-style kitchen
Another unique and interesting kitchen renovation design idea is to create an open bar-style kitchen with the kind of appearance you see in bars with one main counter and lots of visible shelves that house all the glasses, bottles, and other items. To create such a kitchen in your HDB home, you can take inspiration from one of our interior design portfolios shown below.
Here, you can see one large counter or island which is covered from three sides with glass partitions. The wall behind the counter incorporates the stove and sink plus the cabinets for storage purposes. On top of the counter are shelves that are used for storage and display purposes. Because of the glass partitions, the shelves are completely visible which gives the illusion of a bar style. This kind of interior design inspiration for kitchens can be used to create modern yet unique kitchens that can go well in a lot of interior design themes such as Scandinavian, rustic, industrial, and even minimalist interior design.
Modern plus rustic kitchen
Another elegant and unique interior design idea for kitchen renovation is to create a combination of rustic and modern elements in the kitchen. A rustic interior design represents earthly, natural elements that give a raw and rugged appearance. A modern interior design, on the other hand, features modernism through clean lines, a monochromatic color palette, and the use of natural materials. These two design styles complement each other and create balance and harmony in the atmosphere.
For inspiration, consider the following design portfolio. In this modern rustic kitchen design, we can see how the earthly tones and raw textures of the kitchen cabinets create a rustic style in the space. The different shades of beige and cream create a natural and casual ambience which is combined with a modern touch by using modern lighting. Also, the kitchen is an open-style kitchen with a twist in that instead of a clear, open area, glass panels are used. These glass panels help create a modern and unique outlook. The modern and rustic elements in such a kitchen create a beautiful balance that is a welcoming sight for the eyes.
What to do first when remodeling a kitchen?
Although traditionally speaking, the process of remodeling the kitchen involves the typical aspects of tearing and demolition, taking care of the plumbing, finishing the walls, installing doors and windows, installing the shelves and cabinets, finishing the floors, and bringing in all the new appliances. However, the first and most crucial step towards any kind of kitchen remodeling or renovation is to define the design style in which you want to create the kitchen. Depending on the kitchen design style, choose the color palette, textures, tiles, and all other material to achieve the final look. Once all these things have been finalized, the process of actually implementing this design will be carried out.
What are the 3 tips for kitchen renovation?
When remodeling a kitchen, the design theme and style can vary from person to person depending on personal preferences and choices. However, a few tips that can help you time and effort in order to create the perfectly functional and convenient kitchen could include:
● Always put functionality first. The more functional your kitchen is, the easier your life would be as you spend a major portion of your day in the kitchen.
● Don't under allocate storage space. When it comes to storage, more is always less. No matter what kind of design theme you implement in your kitchen, cleanliness and tidiness will always be one of its characteristics. So incorporating intelligent storage areas in the kitchen will enable you to stow away all the extra things to keep the apparent space neat and tidy.
● Incorporate maximum counter space in the kitchen. To keep the kitchen functional, one should have maximum counter space so everything like appliances can neatly be organized and still leave enough space to carry out other kitchen tasks.
How do I modernize my kitchen?
Although creating a modern look in your kitchen calls for its complete makeover where you select a modern interior design theme for the kitchen and implement it. However, there are a few tips through which you can modernize your kitchen without having to completely remodel it. These include:
● Replace your countertops with newer marble or granite.
● Paint the walls in a different color. Better still, repaint all the cabinetry.
● Redo the floors to create a modern look.
● Install different forms of modern lightning in your existing kitchen to immediately transform its look. These could include recessed lighting, spotlights, track lights, and hanging lamps.
● Renew your kitchen appliances and showcase them on counters to give a new look to the kitchen.
● Add other small decorative items like wall hangings to incorporate an artistic and modern touch into the kitchen.
What makes a kitchen look bigger?
A kitchen or any other space can be made to look bigger and spacious if lots of light flows into the area and some particular colors are used in the overall design. These colors include light neutral colors like white, off white, cream, beige, and pastel shades of blue, green, pink, or lilac. Equally important is the fact that the room should be brightly lit to give the effect of spaciousness. This light could be natural light that flows in through large, full-length windows or artificial light through artificial lighting fixtures.
What colors make a kitchen look luxurious and elegant?
Although to create a luxurious kitchen, essentially you would need to remodel it so that every element whether the floors, tiles, appliances, or cabinets are luxurious and extravagant. But you can also achieve this look in a much cheaper way. To make a kitchen look luxurious and elegant, use light colors like cream and beige with a touch of black and gold in the interior design. Dark shades of gray with off white can also make the kitchen look extravagant. Complement these colors with a few metallic highlights and some wooden elements to give that unique touch of luxury and royalty.
At AC Vision, we not only provide quality kitchen renovation, but we also provide top-notch whole-house interior design as well. Contact us to schedule an appointment today, where we provide renovation, condominium interior design ideas, and HDB interior design ideas for your home today!
Do take a look at this article talking about CaseTrust accreditation matters.
Conclusion
AC Vision is a top interior designer in Singapore with over 15 years in the industry. Transform your living or working space with AC Vision’s comprehensive renovation solutions. From sleek condo interior design to practical 4-room HDB and 5-room HDB renovations, our team ensures that every detail aligns with your vision. Our expertise in commercial renovation also allows businesses to optimize their environments for productivity and style. Discover our wide range of HDB interior design that cater to both residential and commercial spaces.


