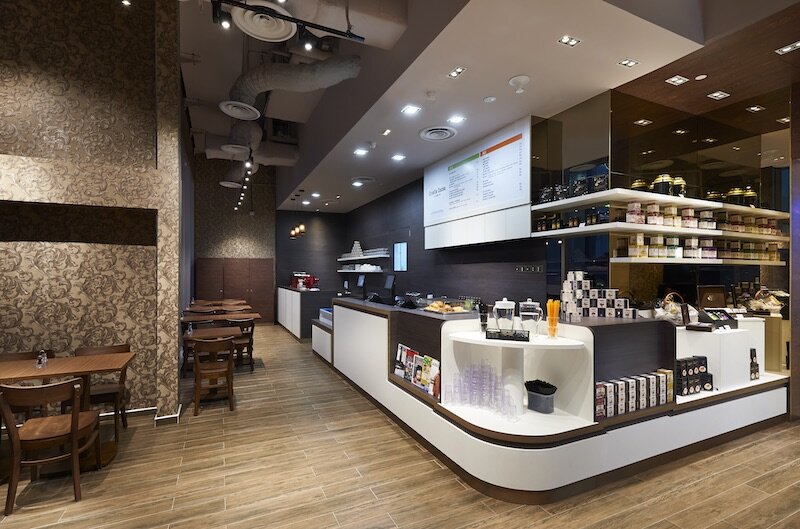Commercial Interior Design
At AC Vision, we specialise in creating commercial interiors that not only look impressive but also support your business goals. Whether you’re designing a retail store, office, restaurant, or any other commercial space, we bring your vision to life with creativity and precision.
Our portfolio showcases a diverse range of commercial interior design projects, from modern office spaces to stylish retail environments. Our projects reflect our commitment to quality, innovation, and our ability to create spaces that drive business success. Explore our portfolio to see how we’ve helped businesses across Singapore elevate their commercial spaces.
Why Choose AC Vision for Your Commercial Interior Design?
Business-Centric Approach: Our design process begins with a deep understanding of your brand, target audience, and operational requirements. We understand that each business has its unique needs and goals, therefore, understanding your unique requirements is paramount to creating spaces that reflect your brand identity, attract customers, and foster a productive work environment.
Expertise in Diverse Commercial Spaces: Whether you’re looking to design a sleek, modern office, a vibrant retail space, or a welcoming hospitality environment, our team has the expertise to handle a wide range of commercial projects. We ensure that the commercial design is space-optimised and complies with industry standards.
Maximising Space and Functionality: We focus on maximising the efficiency of your space, ensuring that even the littlest space is utilised efficiently. From optimising customer flow in retail environments to creating collaborative workspaces in offices, our designs are both functional and aesthetically pleasing.
Innovative and Sustainable Design Solutions: At AC Vision, we are committed to incorporating innovative design solutions that enhance the functionality and appeal of your commercial space. We also prioritise sustainability, using eco-friendly materials and energy-efficient designs to create spaces that are not only beautiful but also eco-friendly.
Our Commercial Interior Design Process
Consultation and Needs Assessment:
We start by conducting a thorough consultation to understand your business goals, space requirements, and design preferences. This allows us to develop a design strategy that aligns with your vision and supports your business objectives.
Concept Development and Design Proposal:
Based on the initial consultation, we create a detailed design concept that includes space planning, design elements, and material selections.
Space Planning and Layout Optimisation:
Our designers develop a layout that optimises the flow and functionality of your commercial space by considering factors such as customer experience, employee efficiency, and brand representation.
Material Selection and Branding Integration:
We guide you through the selection of materials, finishes, and colour schemes that not only reflect your brand identity but also meet the durability and maintenance requirements of a commercial space. Our designs seamlessly integrate your brand’s aesthetic into the overall look and feel of the space.
Project Management and Execution:
Once the design is finalised, we manage the entire execution process. Our project managers coordinate with contractors, oversee construction, and ensure that the project is completed on time and within budget. We handle all aspects of the renovation or build-out, allowing you to focus on running your business.
Final Touches and Handover:
After construction is complete, we add the final touches to your commercial space, ensuring that every detail is perfect and according to your requirements.
Ready to transform your commercial space? Contact AC Vision today to schedule a consultation. Our team of experienced designers is here to help you create a commercial interior that not only impresses but also drives your business forward.
Contact Us Today For A Free Quotation
Get a non-obligatory consultation with Our experienced interior designers! Start planning for your home renovation today.








