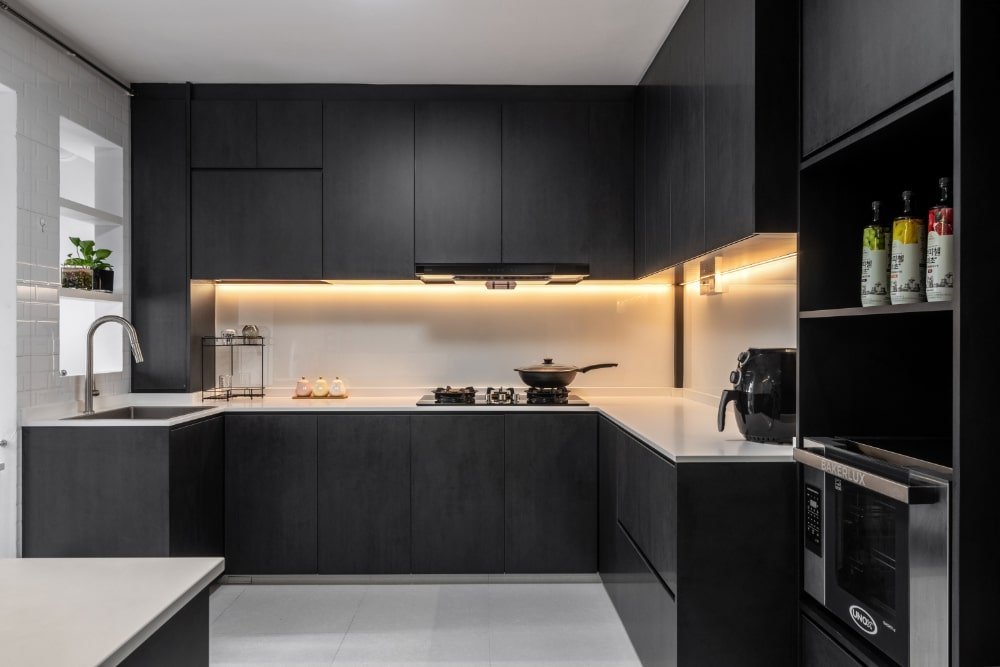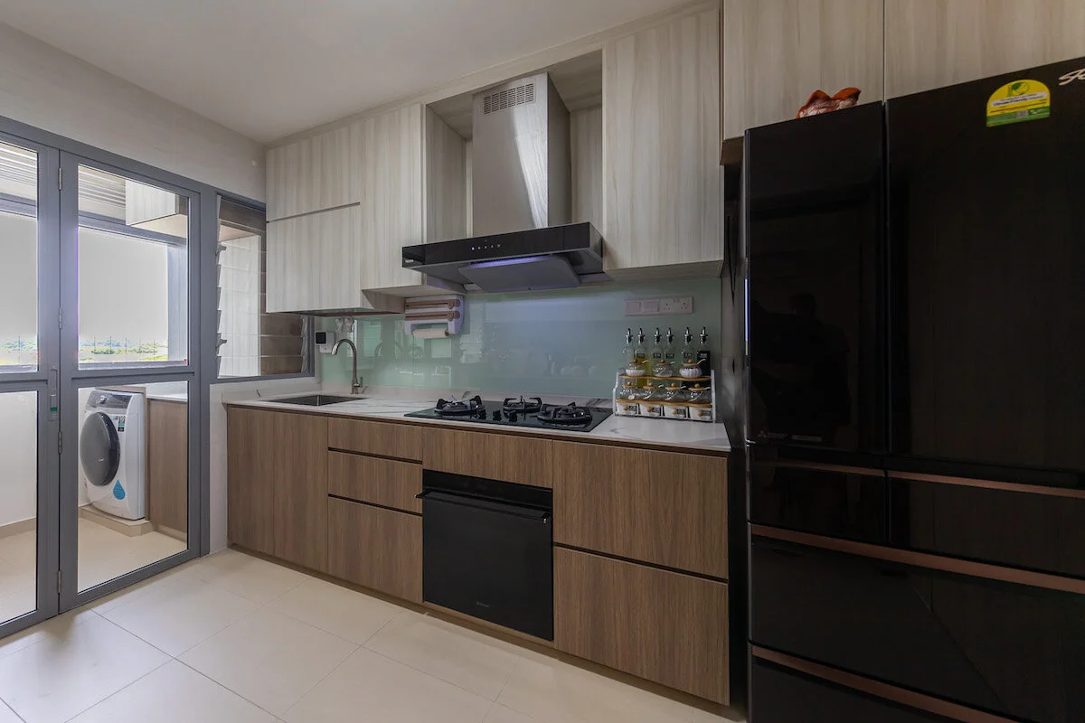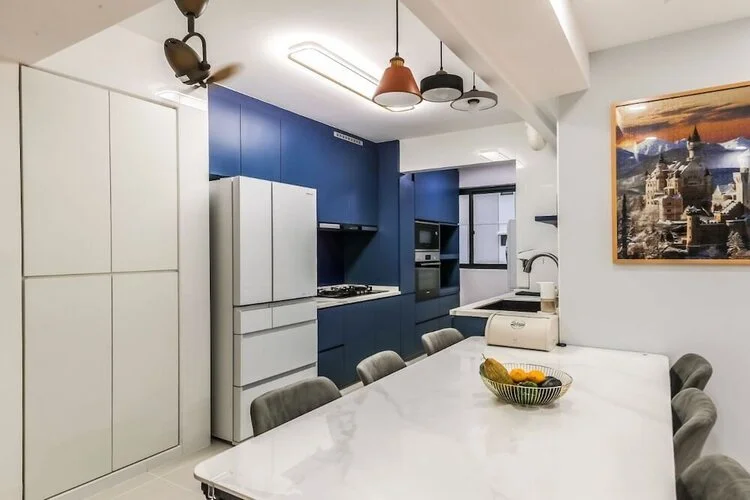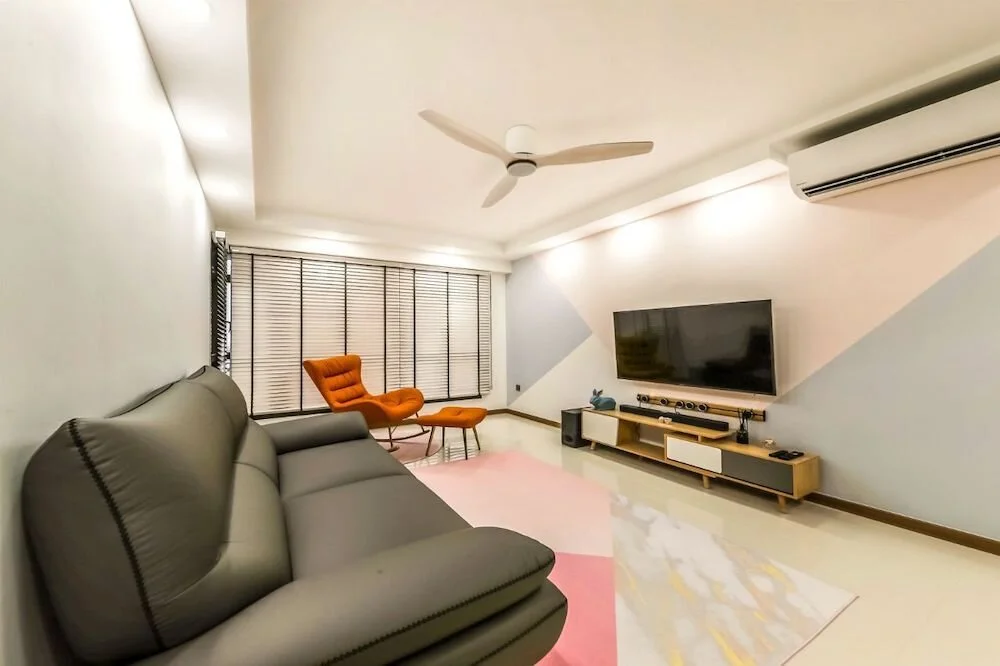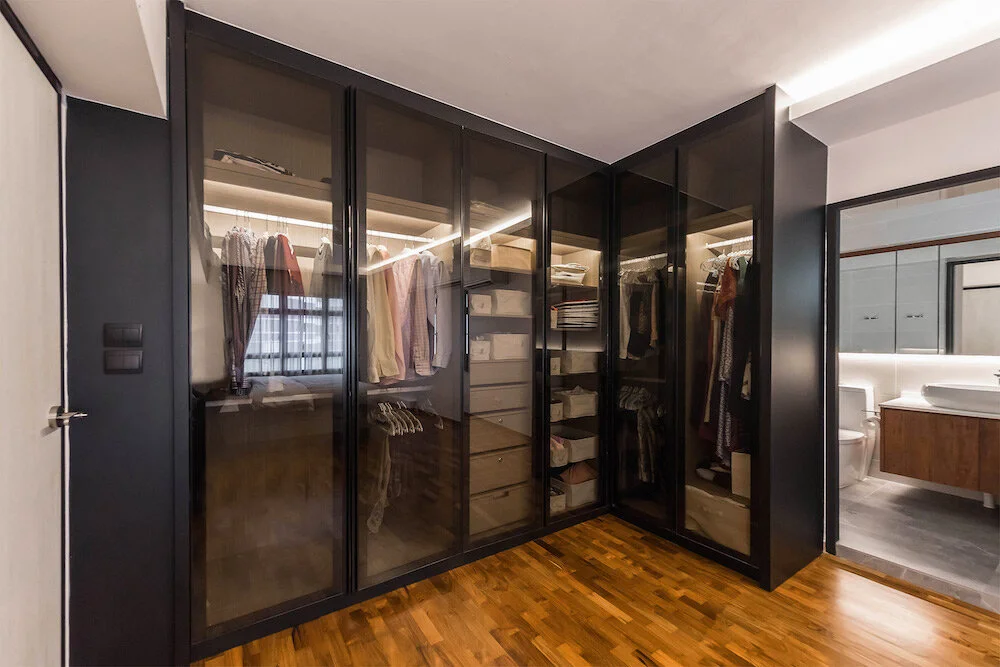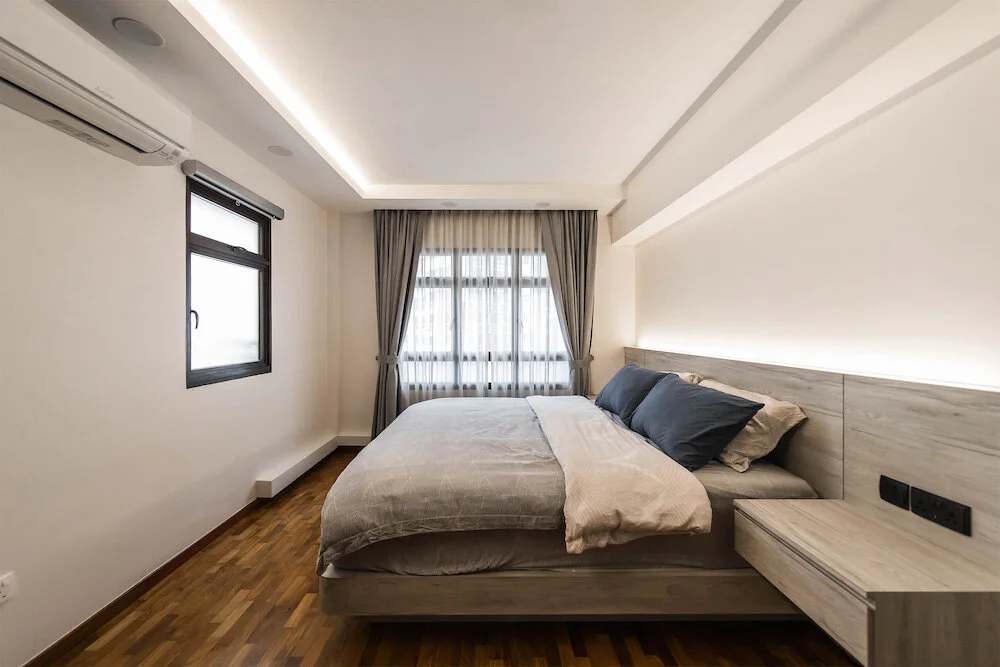Modern 5-Room HDB Interior Designs for Comfort Living
A large apartment is the dream of almost every person — a spacious, bright, 5-room HDB in Singapore! But things are simpler with small rooms; a 5-room apartment will require a more careful approach so that it is not only large in area but also maintains home comfort and warmth. Here, we discuss some practical, functional, and beautiful 5-room HDB BTO/resale interior design ideas that can help you revamp your home. We will go through some tips and tricks to create the perfect HDB 5-room interior design and will also take inspiration from some of our amazing design portfolios.
Browse more interior design ideas for your 4-room HDB and condominium interior.
Blk 377B Hougang Street 22 5 Room HDB BTO
When planning an HDB interior design, all the same principles are relevant when designing smaller, one- and two-room apartments. However, a 5-room HDB gives you more space to work around, thus many different elements of design can be added in such an apartment that might not be possible in a smaller HDB.
Blk 505B Yishun Street 51 5 room HDB BTO
Tips For Designing 5-Room HDBs in Singapore
Beginning an interior design project is much like navigating through a very confusing maze. But once you know a little bit about a handful of elementary principles, your home can become a haven in which beauty and relaxation exist. Therefore, whether your plan is entirely remodelling your home, partial remodelling, or even updating one room, the elementary principles of design need to be learned.
Design Principles to be considered:
Balance and Harmony: A balance is achieved by the equal division of visual weight in a room. It can be symmetrical, asymmetrical, or radial. Harmony, by contrast, is the creation of unity through the employment of consistent colour schemes, textures, and patterns.
Proportion and scale: These establish the relationship between objects and space occupied by them. Utilize furniture and ornaments that match in size with the room such that the room is neither overfilled nor vacant.
Focal Point and Emphasis: A single focal point is all any room really needs, something that your eye is drawn to. It can be a fireplace, a painting, or something odd in furniture. Base everything else in the room around this point.
Rhythm and Motion: Create a feeling of movement by repeating patterns, textures, or hues in the space. It guides the observer and creates interest.
Colour Theory: Colour is critical in creating an atmosphere. Study the psychological impact of colours and colour interaction with each other. Learn about light colours that give the illusion of more area and dark colours that provide warmth and depth.
Lastly, while choosing a particular design style, do not be afraid to make adjustments and change it at your discretion according to your preferences.
Key Considerations in Designing Your 5-Room HDB
In designing your 5-room HDB, some strategies will make a great difference, and others may end up giving suboptimal results. Let us consider some aspects to note:
For Best Results:
Start with planning out the placement of furniture prior to actually buying it. This helps ensure a harmonious and useful setting.
Make it a priority to invest in high-quality lighting. Carefully selected lighting can change a space greatly.
Integrate your personal flair into the design. Adding objects that are an expression of your own style will make the home your own.
Position mirrors in a manner that opens up space and allows sunlight to enter.
Don't forget the purpose that each room will serve. Function is the source of easy living.
Potential Pitfalls to Avoid:
Avoid the tendency to overcrowd the room with too much furniture or other objects.
Don't ignore the value of storage units. Storage is the key to a clean home.
Make use of natural light. Avoid putting furniture in front of windows or using very heavy window coverings.
Exercise caution when applying temporary trends. Try to do something that will trend for many years.
Ensure that the room transition is properly planned. A good transition from one room to the next is needed to ensure a good living experience.
Learning Interior Design Themes and Styles
Minimalist: It has clean colour, plain lines, and functional emphasis. Minimalism is minimalism and not sappy.
Scandinavian: It includes natural light, warm wood, and soothing textures. It is all about creating a light, cosy vibe.
Modern: It includes modern furniture, luxurious colours, and combined materials. It is all about experimentation and contemporariness.
Industrial: Everything about taking raw materials such as metal, wood, and brick and applying them. Industrial is everything about getting that raw, city feeling and look.
Bohemian: Out-of-the-ordinary decorating, bright colours, and mixed patterns. Everything about expressing oneself and being creative.
Seaside: Ocean print, naturally textured, light, and sea-inspired. Everything about getting that airy and light sense.
Some Tips and Tricks to a Successful 5-Room HDB Interior Design Project
Start with a Mood Board: Collect images, colour, and textures that you are excited about. So, you are thinking about your design in your mind from the very beginning.
Measure Everything: Measure accurately so costly errors can be avoided.
Layer Lighting: Combine ambient, task, and accent lighting in a way to produce depth and atmosphere.
Texture Mixing: Mix and merge textures such as wood, metal, fabric, and glass in a manner to create visual appeal.
Take risks: Interior designing is a matter of expression. Don't be afraid, just experiment and innovate in a manner to make the space visually appealing to your eyes.
Vertical space: The items placed upon walls, and shelves, can be used in a manner to space out the room, and organize it.
Consider what each room must be used for: A living room must be comfortable, a bedroom must be relaxing, and a kitchen must be practical.
Add plants: Plants add freshness and life to a place. Plants provide clean air and induce relaxation.
Invest for the long term: Trends come and go, but good design never goes out of fashion. Invest in something you love and are keeping for a long time.
Keeping these tips in mind, you can design your home's interior with confidence and finally be satisfied with a house that is not only beautiful but also functional.
Inspiration Portfolios for 5-room HDB Interior Design
The following 5-room HDB design portfolios by AC Vision can serve as an inspiration for you to design your own 5-room HDB apartment. Each portfolio follows a particular design style with specific color themes and choice of furniture and accessories which can inspire you to design your own 5-room HDB.
112 Whampoa Road: A Nordic Twist
This 5-room HDB features a distinctive Scandinavian theme with a slight twist that instead of using cool, neutral colors, the main color theme comprises black, white, and grays. This creates a rather elegant and bright space as opposed to a typical Scandinavian interior that may appear a bit dull and boring. As seen in the following image, the open-concept kitchen is a beautiful combination of skilled craftsmanship featuring black cabinetry with white countertops. The white floors and white modern lighting create the perfect contrast with the black resulting in an elegant and modern interior.
The living room is replicated in this theme, with variations on the black and white theme. The grey sofa and floor provide depth, and the breaks in the room with the black accents. The grey and white marble media wall is a focal point, bringing the design together. This is replicated in the bedroom, using the contrasting theme, with the greys added to bring texture and depth. Ambient light, such as track and spot lighting, adds to the ambiance of the room.
110A Bidadari Park Drive: A Blend of Styles
Another beautiful 5-room HDB apartment offers great HDB 5-room interior design ideas that you can take inspiration from. This HDB is unique in the way that it is a combination of Scandinavian, contemporary, and industrial design themes. Although industrial design is quite raw and rugged, in this design, you can see a touch of industrial in a very modern and elegant way which makes this design theme simply breathtaking. And since it is different from the usual interior designs that you see around you, it feels like a fresh breath of air.
The open living room is a perfect example of this blend. Areas are subtly separated by glass partitions that don't interrupt the sense of openness, adding to the sense of roominess in the room. Scandinavian design is seen in the dining set and the floors, while the glass partitions are a nod to modern design.
From another perspective, the partitions create a home office space with an unobstructed view through to the living space. The dark trim of the partitions and the windows subtly bring in the industrial vibe without disrupting the room's modern Scandinavian vibe.
377B Hougang Street 22: A Harmonious Blend
Another amazing interior design idea for a 5-room HDB can be seen in the following portfolio by AC Vision which combines several different design themes to create one which depicts the homeowners’ personality and character. A 5-room HDB offers bigger space to play around with and the designers have done an excellent job by utilising this space in the best possible way.
The lounge, leading seamlessly into the dining space and onwards to the private areas, features a serene colour palette of off-white walls and neutral beige cabinetry. The neutral colour palette is punctuated by darker accents, which help to focus the eye on significant features and enhance the room's visual impact. The warm and white lighting, subtly balanced to create depth and dimension, further enhances it.
This other view of the living room shows the dark brown leather sofas which bring a touch of natural elements into this contemporary design. The brown window blinds flow in beautifully with the leather sofa while keeping the modern and elegant aspect of the interior intact. The space can also be called minimalist to some extent since there are lots of negative spaces which help put focus on all the right things.
Since a 5-room HDB offers greater space, you can allocate it in intelligent ways to allow maximum functionality and convenience for yourself. This is exactly what has been done in the kitchen of this 5-room HDB BTO in Singapore. This kitchen features a scullery which is a mini kitchen added as an extension to the actual kitchen. This scullery serves as a storage area and pantry for the kitchen as well as for placing the washing machine there. This scullery allows for all the messy stuff to be done inside while leaving the main kitchen neat and tidy. This is an excellent interior design idea to be incorporated into a 5-room HDB.
102A Bidadari Park Drive: A Symphony of Styles
When it comes to interior design, often we choose a main design theme and implement it in every room of the house. However, why not choose a different theme and style for every room of the house? This kind of design can help bring out the different aspects of your personality and preferences, which can be depicted in each room of the house. When designing your 5-room HDB in Singapore, you can take inspiration from the following portfolio by AC Vision where the designers have created a unique space in each room of the house.
The kitchen depicts a modern yet cosy space with the intelligent use of dark blue colour with cream-white finishes. If the whole kitchen was kept white, it would have made it a bit too dull. Alternatively, adding too much colour in any room makes the space confusing and a bit too much for the eyes. However, in this kitchen, just the right amount of a very deep blue colour is used to bring depth into the room while still keeping the ambience airy and fresh through the white finishes. A few more colours are added to the interior by using colourful wall art and retro hanging lamps.
When we see the living room interior design of this 5-room HDB, it gives a completely different vibe from what we saw in the kitchen. The living room is trendy, minimalist, and sophisticated to say the least. The living room plays around the Scandinavian interior design style with a few more coloured elements that help brighten up the space. Notice the intelligent use of contrasting colours like grey, coral and pinks that blend perfectly well with the neutral colours in the room. Also, we can see that where the kitchen was brightly lit by white lights, the living room gives a cozier ambience through the use of warm lighting.
Next we come to the bedroom of this 5-room apartment and we feel an entirely different vibe here. The sun-kissed carpentry of the cupboards and the wooden floors give a very coastal vibe in this room. Combine this with white bed linen and modern lighting, we get a very luxurious coastal feel in the space.
75A Redhill Road
Another amazing inspirational interior design for a 5-room HDB in Singapore is one designed by AC VIsion where the homeowners get a coastal-modern vibe in the premises. This interior features contemporary elements of design which have been paired with simple decor to create a cosy yet elegant space.
The living room of this 5-room HDB is a cosy space with dark hardwood floors in several shades of brown. The furniture is comfortable and a bit classic which creates a kind of unique perspective in the living room. A huge, full-length window adorned with sheer white drapes and another layer of thick curtains adds layers of texture to the design. The large window also allows for maximum sunlight to flow in and reflect through each element of the room.
A 5-room HDB also offers you enough space to let your creative juices flow and incorporate unique structures into your home so as to increase functionality and convenience for yourself. One such example is to create a walk-in closet in your dressing room. As seen in the above image of this portfolio, a beautiful closet comprising glass doors adds to the beauty of this closet. The interior of the closets is lit up by spotlights which create an awe-striking appearance. The black contrasting walk-in closet is beautifully blended with the dark brown wooden floors to create an elegant space.
The bedroom is the epitome of grace and beauty by using cool neutral shades of beige and grey and keeping the interior as minimalist as possible. Platform beds and side tables create the perfect modern appearance in an otherwise common and simple bedroom.
From innovative layouts to calming colours, transforming a 5-room HDB into a personalized haven requires creativity with a dash of practicality. The showcased portfolios illustrate the way various design styles can be personalized in taste, resulting in visually appealing and functionally efficient environments.
These are some of the ways in which you can incorporate various 5-room HDB interior design ideas into your apartment in Singapore. By choosing a CaseTrust-accredited interior design company such as AC Vision, you can have peace of mind knowing that you are working with a trustworthy and professional service provider. You can also find affordable interior design packages such as HDB BTO renovation package, resale kitchen renovation package, and condo/ec/dbss renovation packages. Our renovation packages also cover everything from 3-room, 4-room HDB to 5-room HDB interior design. With each project, we focus on enhancing both aesthetics and utility, making AC Vision the ideal partner for your seamless and stylish transformation.





