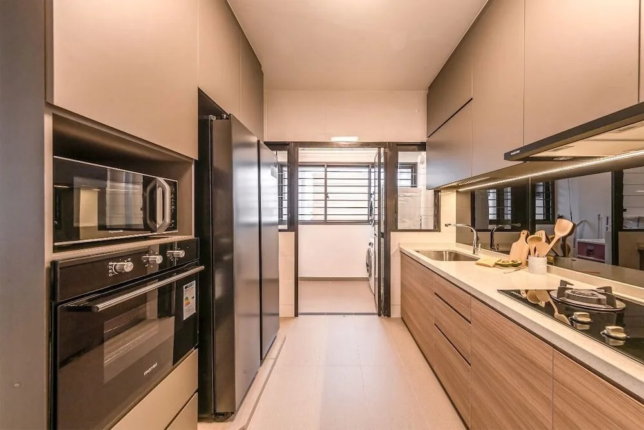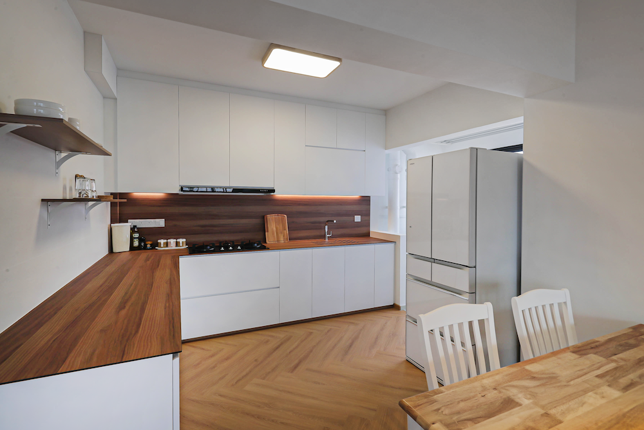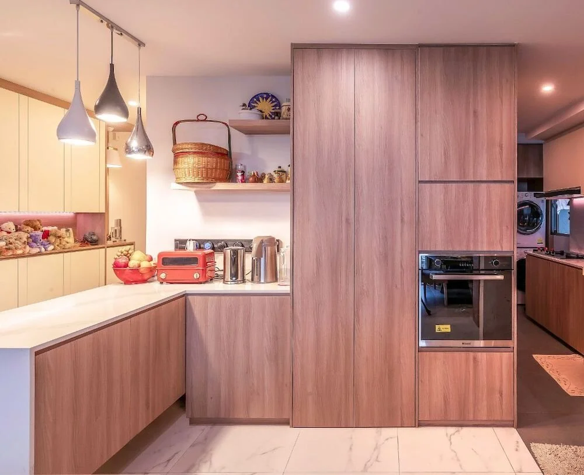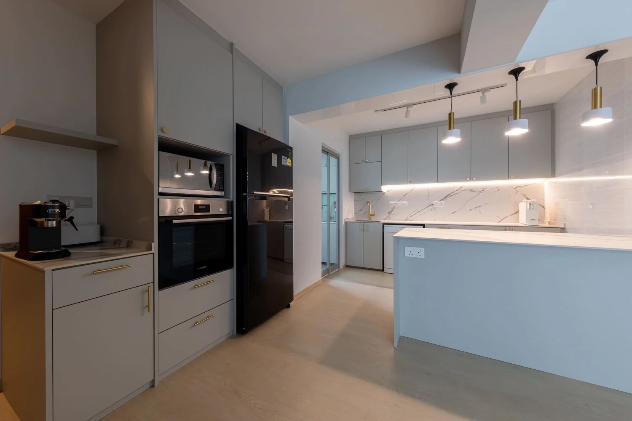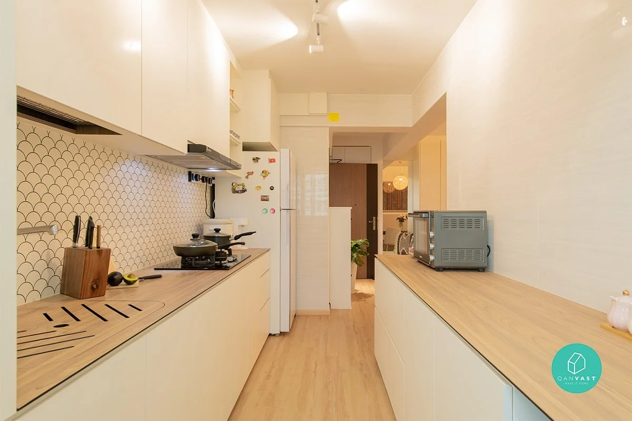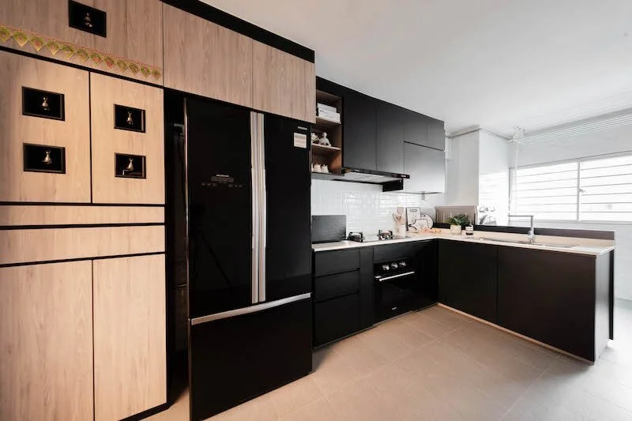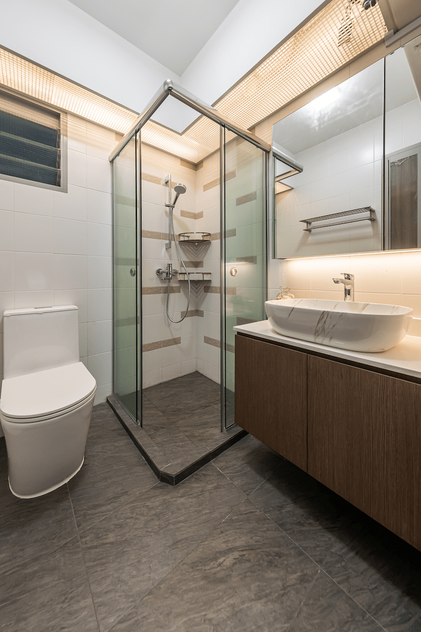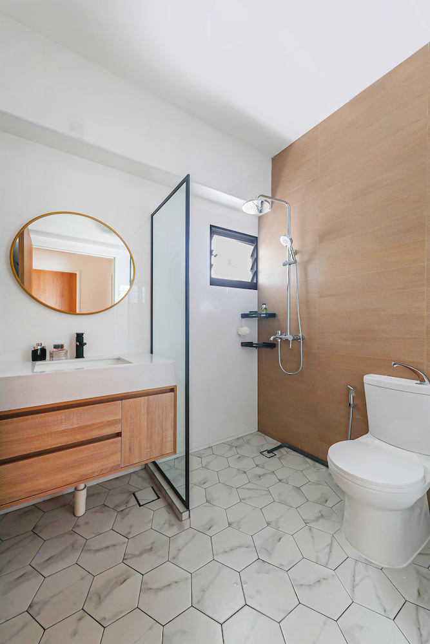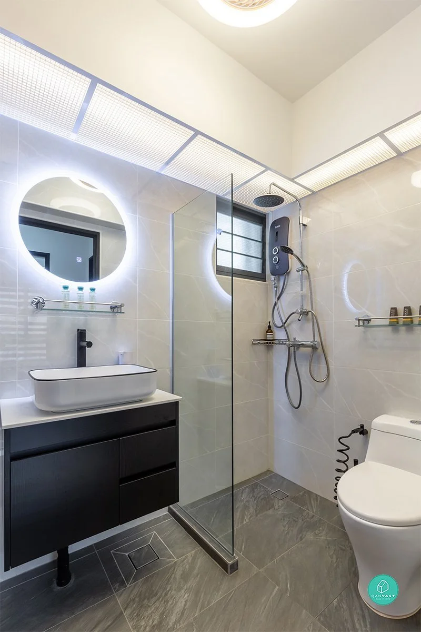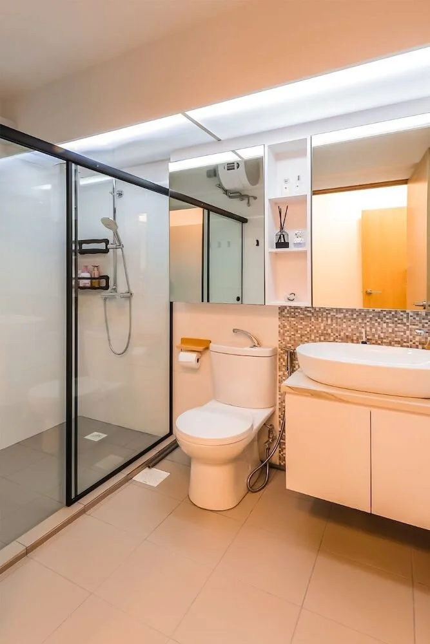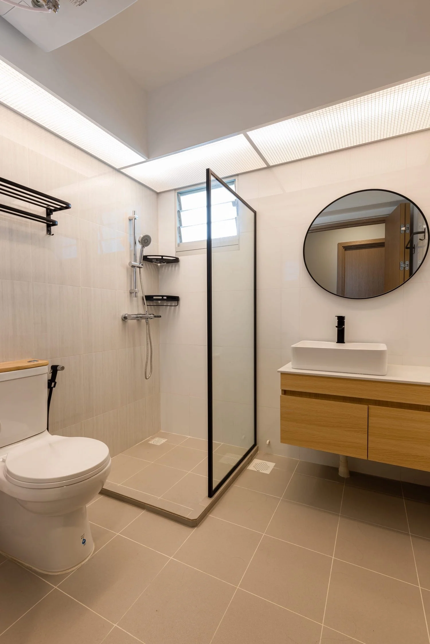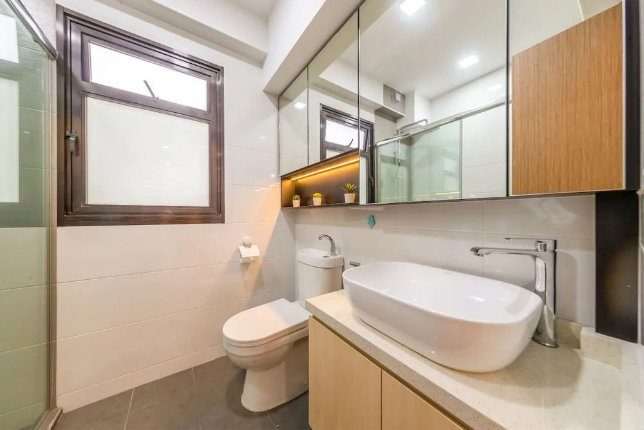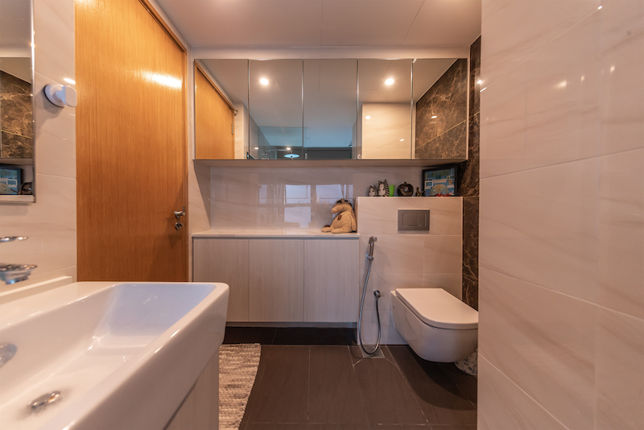Kitchen & 2 Toilets Renovation Package
3-Room renovation package: $24,888
4-Room renovation package: $25,888
5-Room renovation package: $26,688
*Prices above are not inclusive of GST
*All packages come with a 24-month guarantee for all renovation works
A. Professional Service
Design concept consultation
Space planning & Lay out plan proposal
Designer's 3D computerized drawing
Material and colour scheme proposal
Project management & site supervision
Letter of Warranty (2 years) & after sales services
B. Hacking & Dismantling Works
Hack existing common toilet flooring
Hack existing master toilet flooring
Hack existing kitchen flooring
Hack existing common toilet wall tiles
Hack existing master toilet wall tiles
Hack existing kitchen wall tiles
Hack existing sink & kitchen stove support
Hack existing kitchen cabinet
C. Masonry Works
Supply & lay non-slip homogeneous floor tiles at common toilet
Supply & lay non-slip homogeneous floor tiles at master toilet
Supply & lay homogeneous floor tiles at kitchen
Supply & lay waterproofing membrane for common toilet
Supply & lay waterproofing membrane for master toilet
Supply & lay waterproofing membrane for kitchen
Supply & lay ceramic wall tiles at common toilet
Supply & lay ceramic wall tiles at master toilet
Supply & lay ceramic wall tiles at kitchen ( expost wall area only )
Construct 50mm ht washing machine base with tiles surface
Construct 50mm ht fridge base with tiles surface
Construct 50mm ht kitchen cabinet base with tiles skirting
Supply and construct shower kerb for master & common toilet *Tiles price @ $3 psft
D. Plumbing Works
Supply & lay 2" drainage piping for kitchen sink & washing machine
Supply & lay stainless steel inlet & outlet piping for kitchen sink & washing machine
Supply & install stainless steel piping for kitchen & 2 toilet ( Cold point only )
E. Miscellaneous
Supply labour to install toilet bowl x2
Supply labour to install wash basin x2
Supply labour to install instant heater x2 or tank heater x1
Supply labour to install 2x toilet accessories
Supply labour to install sink & sink tap
Supply labour to install cooker hood & hob
Supply & install aluminium with acrylic bi-fold door x2
To supply and install selected 20mm quartz surface worktop 10ft ( promotion colour )
F. Carpentry Works
To supply and install an upper and low cabinet with selected laminate finish c/w ABS trimming and solid plywood 20ft ( promotion colour )
a) 1 unit cutlery tray
b) frosted glass panel door x 1
c) selected drawers c/w metal runner x 3 soft close
d) selected soft-close hinges
e) dish rack x 1
G. Miscellaneous Works
Supply & lay floor protection for the affected area
Haulage fees
Debris removal fees
HDB permit administrative charges
General washing & Chemical washing
FOC Items
Mayer Hood ( MMS1900HS Sum Hood )
Mayer Cooker MMSH772H or MMGH773H
Kitchen Sink E600 Single Bowl top mount Sink (600 x 500 x 240mm ) or E880 Double bowl top mount sink ( 880 x 480 x180mm )
Kitchen sink tap E+NT 4915
Free Upgrade To Low Formaldehyde Particle Boards
Our Kitchen Designs
Our Toilet Designs
Checklist of your Kitchen and 2 Toilet Renovation package
The two most used parts in HDB flats would most likely be the kitchens and the toilets. With this, it is necessary to ensure that the renovations are done well for the kitchens and toilets. This comes with a very thorough plan to ensure that the renovation is done smoothly. The following are the main areas that you should think about when crafting a thorough guide:
Examination of Space
Firstly, you would need to examine the spaces of your house and point out the different issues that need to be solved. You should also identify which furniture and equipment that needs to be changed. A renovation contractor could help to ease this process whereby they can provide their expertise on the areas to be fixed or replaced. Most importantly, how it can be done most efficiently.
Design Tips for Kitchen and Bathroom Renovation
After examining the space of your house and ensuring that all the issues have been identified, you can think about the desired design of the kitchen and the bathroom.
Several questions would help you get started. Some questions you can ponder would be what kind of interior design you would prefer and would you prefer them to be lighter and cozier or darker and more modern. Knowing the answers to these questions would make the process of your kitchen and bathroom renovation much smoother.
Moreover, knowing the different kitchen and toilet trends in interior design in Singapore would help a lot. The most recent interior design style that has become increasingly popular would be the minimalist design. This is due to the simplicity and modern feel of the design. There are also other design styles you can explore. For instance, if you would like to have more personality in your house, you can consider eclectic, and vintage design styles.
It is important to discuss closely with your respective kitchen and toilet interior designers to ensure that your desired outcome would be achieved, no matter which interior design you choose.
Measurements for Bathroom and Kitchen
When renovating your kitchen and toilet, you will require their true measurements of them before you can start the renovation. This would enable your interior designers to plan the different places to locate the power points water pipes and electrical wiring. Furthermore, doing so will allow them to come up with ideas for the different furniture and devices in every room.
The most general and frequent arrangement of the bathroom would be to line up all the furniture and equipment in one plumbed wall having a single source of the water supplier, vent, and drain. Doing so would save the complexity of the plumbing and provide more effective distribution of water.
Do think about some of the best ways to place the different furniture such as countertops and shelves to have an effective and comfortable kitchen once you have the actual measurements of kitchens.
Most importantly, talk to your interior designers when you are planning the space to ensure that you make full use of your kitchen and bathroom areas.
Necessities for Kitchens and Toilets
Following this, you can shop for the respective necessities of your kitchen and toilet such as the different furniture and devices. Ensure that you have a list of all these items and confirm with your contractor before buying them. AC Vision offers kitchen and bathroom renovation packages that can help you reduce the overall costs of your renovation.
Flooring and Wall tiles
It is important to think about the different flooring and wall tiles when renovating your kitchen and toilets. You can think about vinyl material for your flooring and wall tiles. Vinyl is a well-liked material choice due to how easy it is to place and preserve.
Furthermore, due to the kitchens and toilets’ tendency to leak, it is important to incorporate a waterproofing membrane during the installation process of the renovation. This waterproof membrane’s material is water-tight and is applied before tiling to avoid the water from leaking. It serves as a layer that protects your flooring and walls from additional water. Hence, it is crucial for kitchen and toilet renovation to have waterproofing.
Suitable Ventilation
One crucial factor would be to have suitable ventilation. Placing a ventilation fan in the toilet is essential as it helps disperse additional moisture. It is a common sight to see fogginess in your windows and mirrors after a hot shower in Singapore. The reason is that Singapore is of high temperature and humidness. If you don’t have an exhaust fan to disseminate the air, a mold could form as time passes.
Shelves and Storage Spaces
Both kitchens and toilets must have shelves and storage spaces. This would enable your home to be organized and neat. With this, it is necessary to consider the requirements for your storage spaces and the location where you would like to have them. Additionally, there are tips and tricks to save space and optimize storage.
Other elements
Lastly, there are other elements to finish the overall design and theme of your house. They are the lighting and accessories. You may select dimmer or brighter lighting. Both lightings would give off a different feel to the rooms. For instance, dimmer lighting would create a more relaxing atmosphere for your toilets. On the other hand, brighter lighting would be more suitable for the kitchen as it gives you enough light when you cook. It would be good to have these two different lighting to boost the atmosphere and the dynamics in your house.
Free Consultation For AC Vision Renovation Packages
AC vision offers kitchen and 2 toilets renovation and other renovation packages such as toilet renovation packages for homeowners in Singapore. Feel free to contact us and share your ideas and plans today.
Free Quotation
Get a non-obligatory consultation with Our experienced interior designers! Start planning for your home renovation today.




